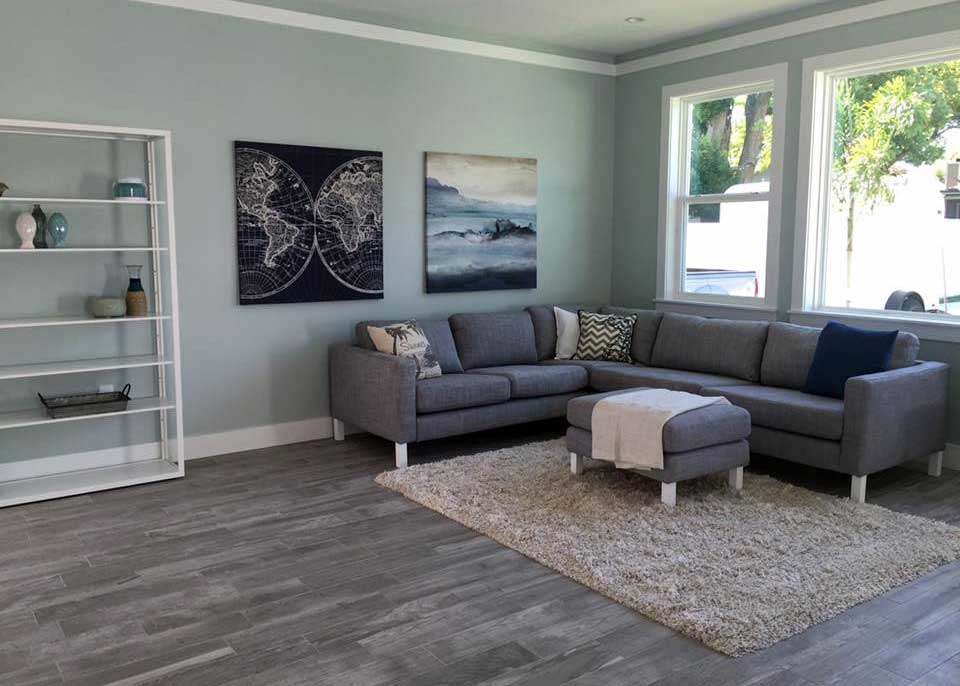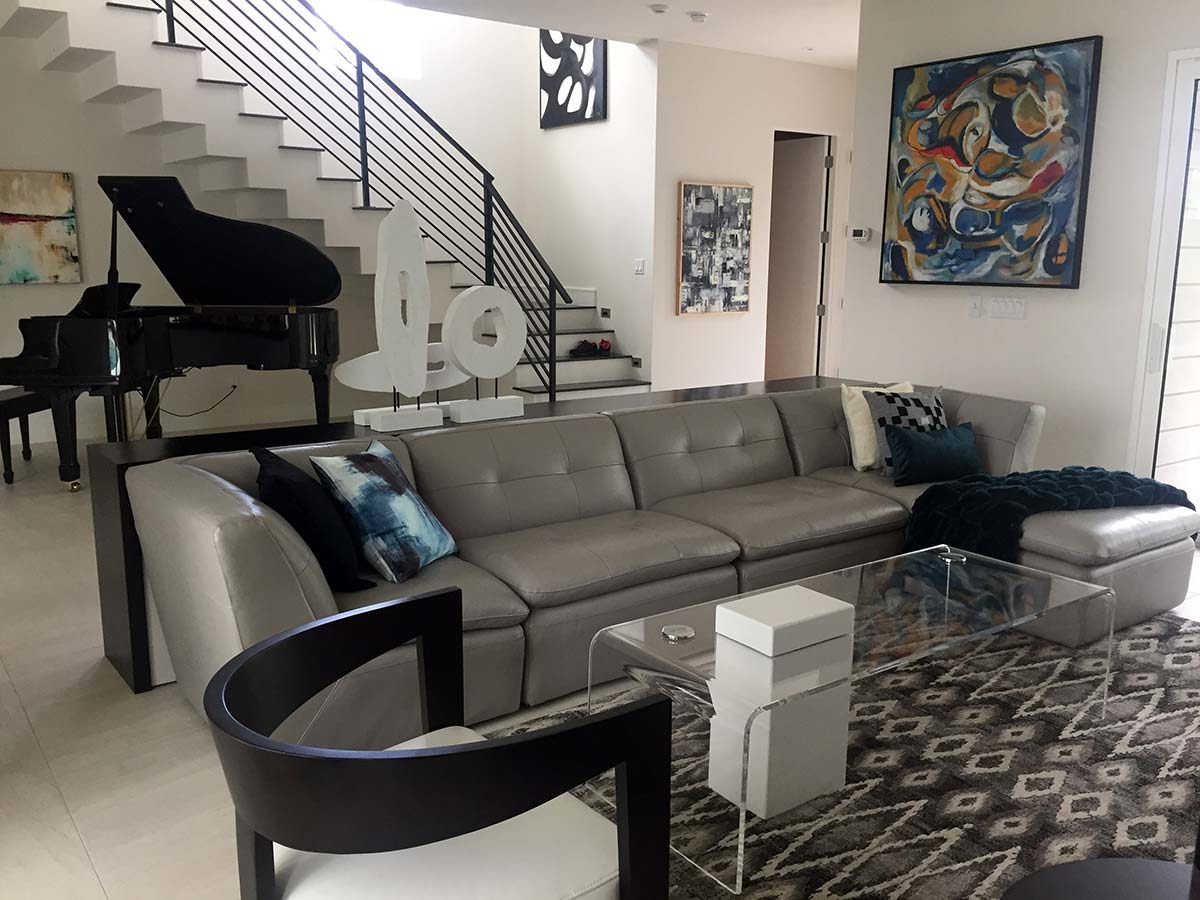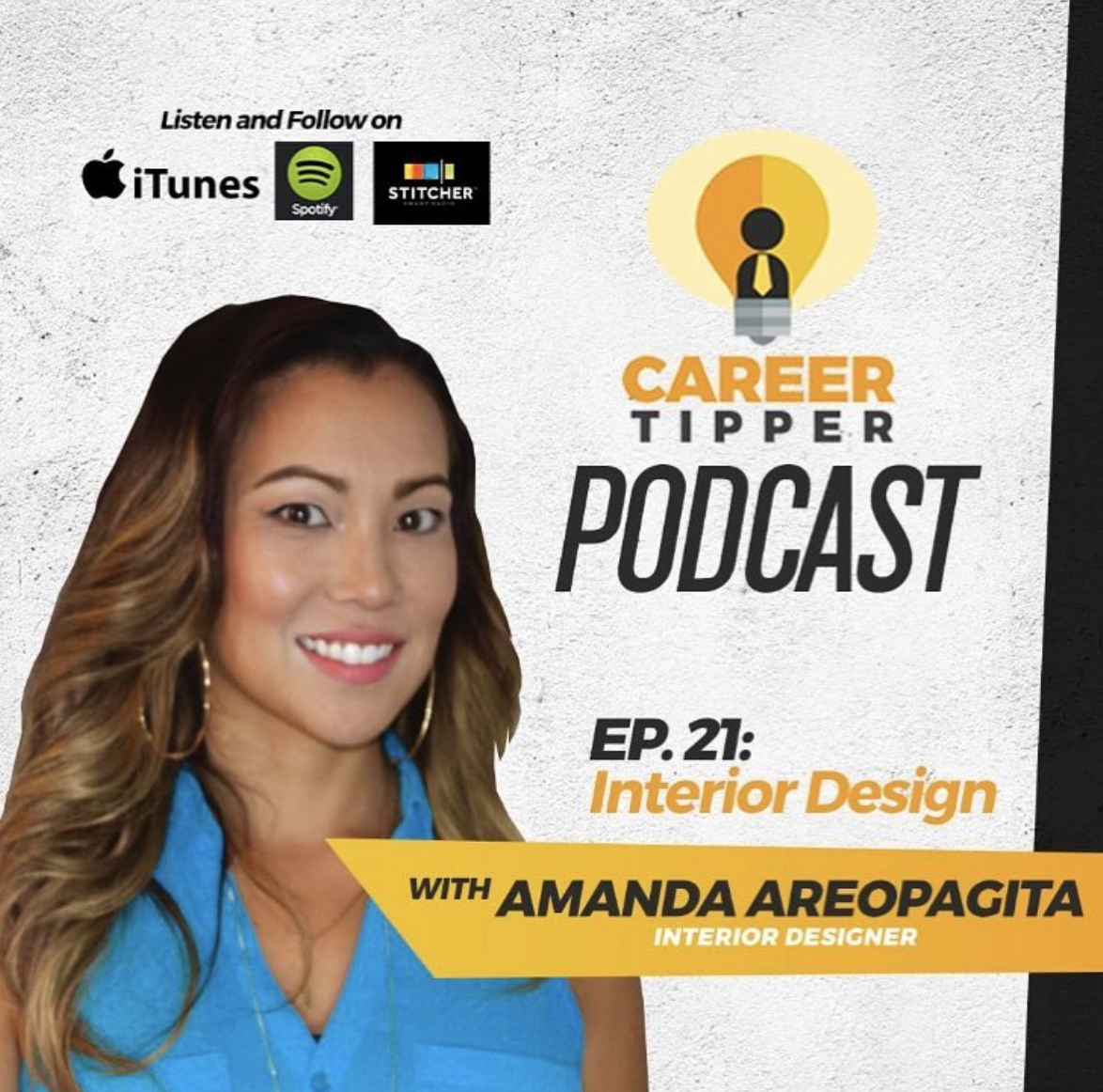





With over a decade of expertise, Interior Motive Design provides a variety of design services for spaces ranging from small projects like paint color selection to full scale white glove renovations:
Amanda Areopagita is the Designer and creator behind Interior Motive Design. Since 2014, she has grown Interior Motive Design’s presence in the Central Florida area, as well as traveling across the U.S. and internationally for design projects.
Amanda graduated with a Bachelors in Legal Studies from the University of Central Florida but after 13 years of being a Litigation Paralegal, she returned to college for her second Bachelors in Interior Design from the International Academy of Design and Technology in Tampa, Florida. Although considered late in life to switch careers, her moves were bold, life changing and her design journey began.
Amanda first acquired practical, hands-on design experience with Herman Miller, a recognized innovator in contemporary interior furnishings and solutions for commercial spaces, and with Robb & Stucky, Florida’s largest residential interior design studio.
Gaining design expertise one project at a time, Amanda embarked on one of the greatest design experiences of her life as an Interior Designer for IKEA, the globally known Swedish multi-national conglomerate for furnishings and home accessories. She acquired a wealth of knowledge of how we live and behave at home and handyperson skills, including learning how to build and install an entire kitchen. After a few years, Amanda left IKEA and created Interior Motive Design. Since then, a number of notable design projects and traveling assignments followed.
NOTABLE DESIGN PROJECTS
Orlando, Florida – Sunset Yoga (2017) An outdoor social yoga event in the Milk District of Orlando, Amanda staged multiple vignettes of outdoor patio seating.
Orlando, Florida – The Social (2018) After decades of its existence, formally known as Sapphire Club in the 90’s, Amanda redesigned this bar and concert venue located in the heart of Downtown Orlando on Orange Avenue
Orlando, Florida – Immerse (2019) An art, dance and music event taking Downtown Orlando’s city center for 3 days with over 45,000 attendees. Amanda teamed up with West Elm to design and stage the outdoor VIP lounge area by the main performance stage on Orange Avenue
Orlando/Tampa, Florida – Set Design (2021) Designed and furnished a studio set for a 4-person talking panel and staged a house for commercial ad.
St. Thomas, US Virgin Islands (2021) A large mountainside property with three houses were designed as an AirBnB/short term rental. Amanda coordinated the logistics of buying all furnishings and accessories in the United States then onto a container to St. Thomas. Amanda and her team received all goods in St. Thomas for the installation in the three houses, down to the fork and spoon
Philadelphia, Pennsylvania (2022) Full scale bedroom design and installation in 24 hours.
Daytona Beach, Florida (2023) An AirBnB/short term rental beach front condominium redesigned to increase nightly rate fees and 5-star guest reviews. Since the listing was active, Amanda and her team was able to coordinate the design install, which included demo of an old kitchen and building and installing a new IKEA kitchen, in less than a week. Nightly rates were increased by $50/night and the guest review increased by one star to 4.9
Orlando, Florida – Neveyah Thai & Sushi (2023) Refreshed the design for the new owner of this restaurant located in the heart of Downtown Orlando Lake Eola
Tampa, Florida – A&E’s “Zombie House Flipping” (2022 – current) Casted as the Host Designer to flip houses, Amanda is currently filming the TV show in Tampa while still operating her design business. With 35 episodes, Amanda can be seen in Seasons 5, 6 and 7. Be sure to catch the show airing Saturday mornings at 10am and 11am EST!

In CareerTipper’s podcast (2018), Amanda was able to share her life design story in her journey of switching careers, starting all over and giving up everything she had to become an Interior Designer. Tune in at the link below! 🎧
https://itunes.apple.com/us/podcast/career-tipper/id1361430703?mt=2&i=1000414270054
https://open.spotify.com/episode/6UC2ITGFi5JCwwGid5h2SJ?si=c1myY3odQWaHxIJDAili8Q
Understanding how a space is designed will make the transition from old to new an easy and exciting one!
Let’s set up a one-hour consultation at your property so we can discuss your project, needs and challenges. I’ll also take photographs and measurements to prepare for space planning.
For the first phase of design, I will create a furniture floorplan layout. This layout is to ensure your needs and activities in the space are looked after, the correct sizes of furniture are measured out, and there is proper flow within the space and adjacent spaces. This furniture plan will also serve as an inventory list of furnishings.
Once you approve the furniture layout plan, a design is conceptualized and a list of furnishing options are provided, in addition to, material selections such as paint, tile and flooring. A vision board will be presented so that you can have a visual of how the selected furnishings will look together.
Once the furnishings are purchased, the finishing touches such as artwork, decoration and accessories are then selected. Painting a room? Hanging up curtains or lighting? Handypersons, painters, and carpenters can be coordinated as needed.
DESIGN WITH INSPIRATION. HAVE A LOOK AT THE GALLERY.
Interior Motive Design